Location: Sovata, Mureş County
Site Area: 3,100 m²
Date: 2018
Client: EBH INVEST KFT
Landscape Designer: KUNYHÓ ÉPÍTÉSZ IRODA KFT
Execution: EGT LANDSCAPE




Before
The location was the Pacsirta Hotel in the heart of Sovata, and our task was the complete construction of the garden connecting the parking lot and the two twin buildings.
Initially, it was a construction site—undefined, with cut-down trees and dismantled pavements.
After
The courtyard of Hotel Pacsirta has become a refined outdoor space where every detail is carefully designed to enhance the guest experience — offering tranquility, elegance, and an authentic connection to nature.
As you walk through the garden, the elegant contrast of paving materials, the vibrant colors of perennial plantings, the meticulously maintained lawn, and the dedicated play island for children all reflect the result of a long-term, thoughtfully executed landscape design process. As evening falls, the ambient lighting transforms the space, creating a more intimate, serene atmosphere.
This garden is more than just a visual feature — it represents the harmonious integration of built and natural environments, complementing the exclusive character of the hotel. A green retreat that continues to evolve and thrive long after its completion, adding lasting value to the everyday experience of each guest.
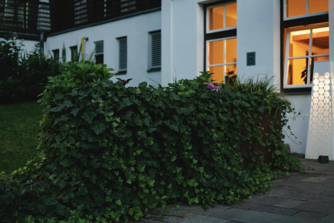
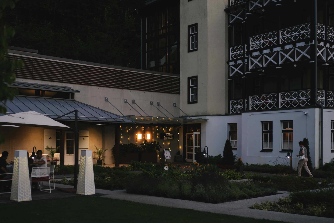
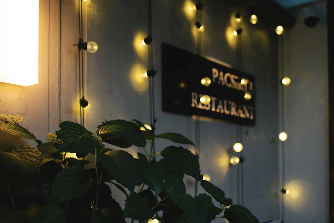
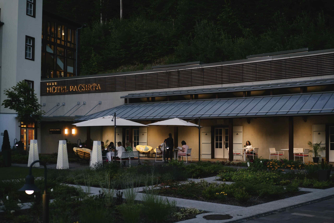
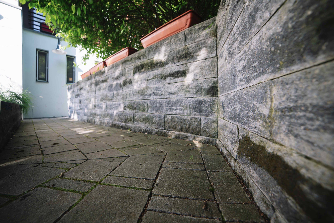
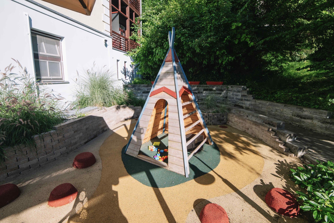
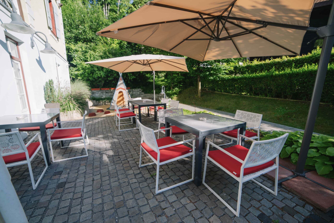
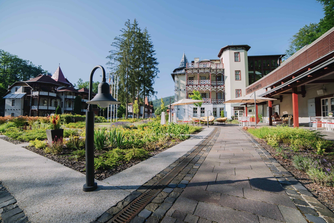
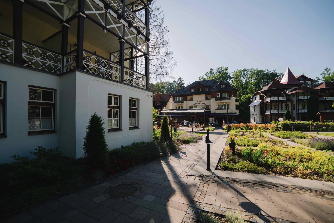
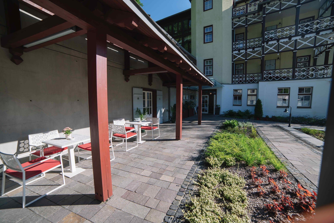
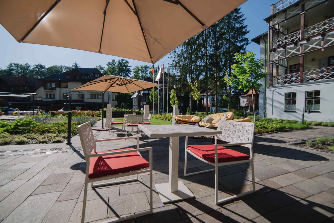
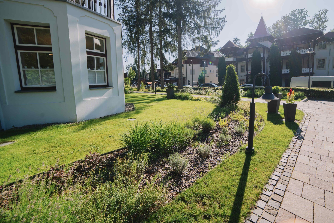
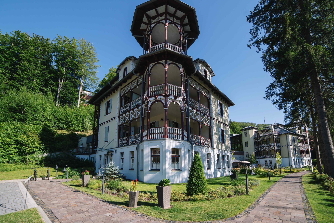
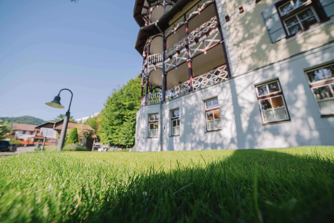

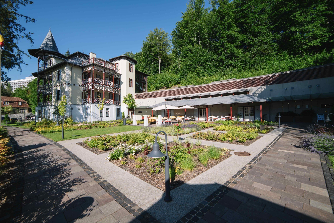
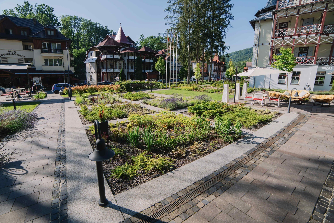
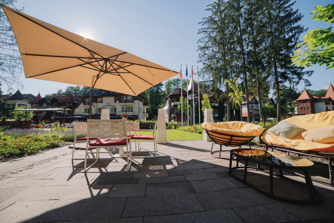
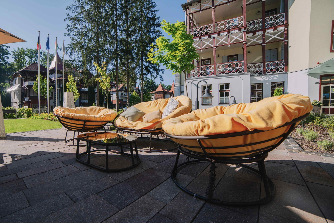
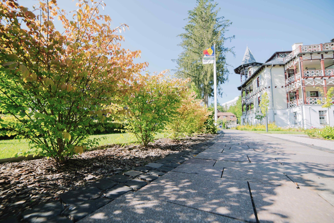
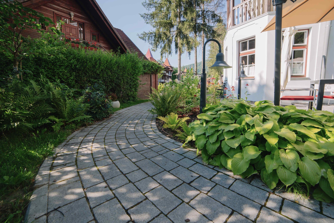
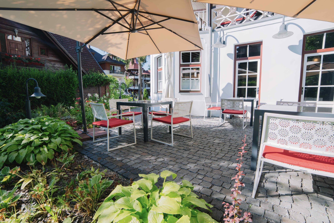
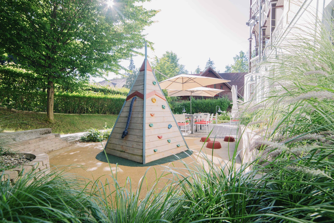
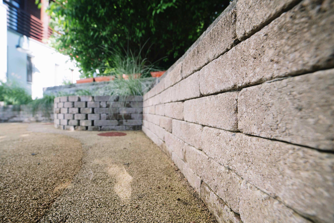

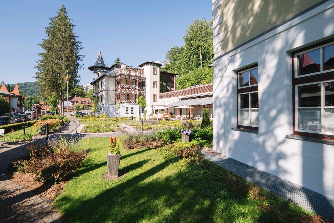
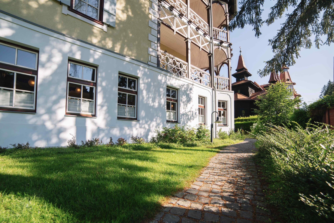
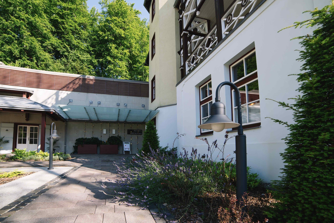
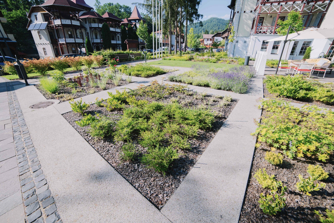

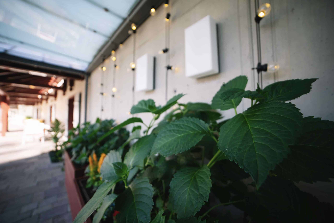
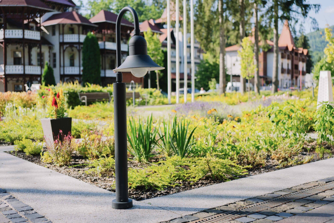
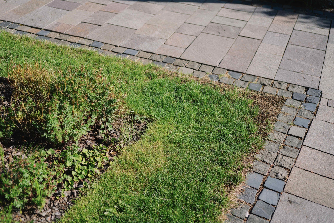
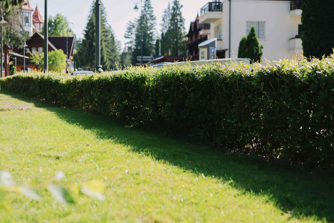
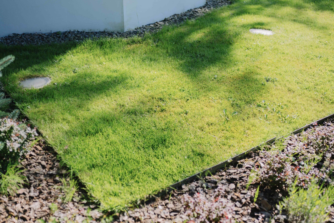
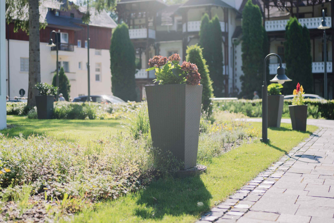
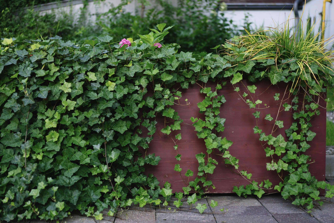
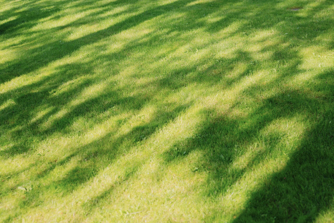
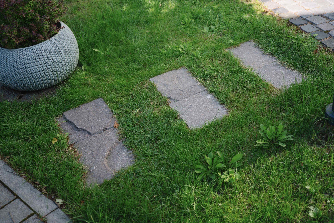
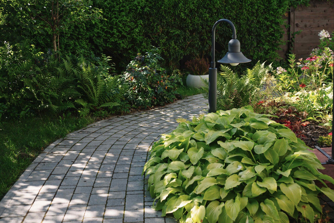
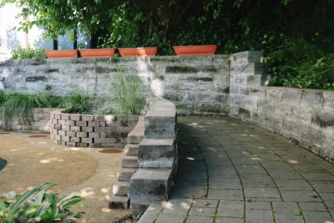
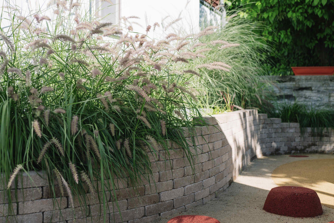
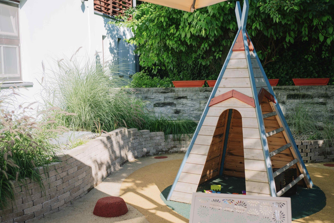
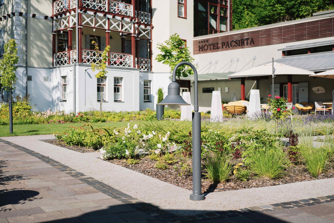

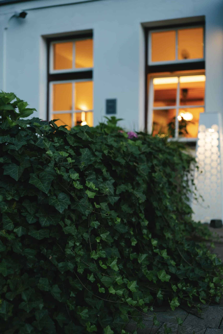
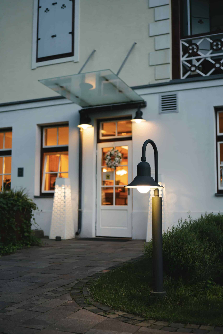
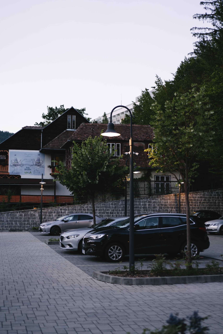
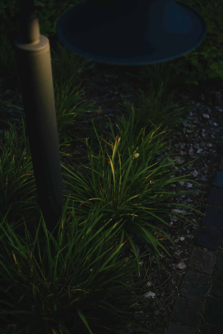
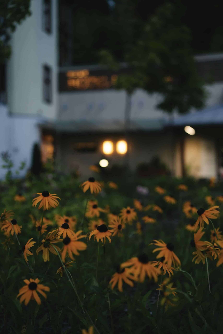
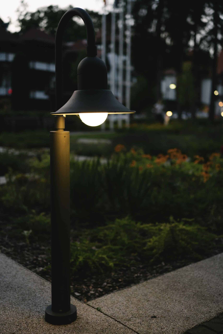
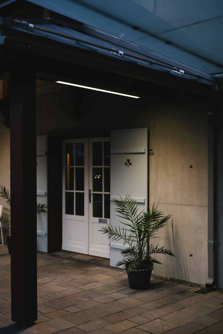
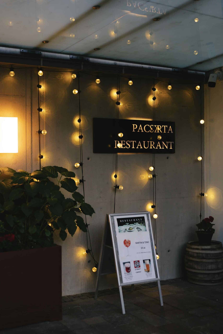
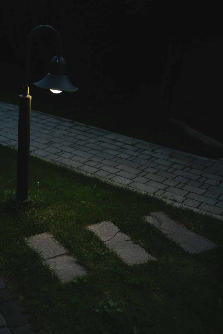
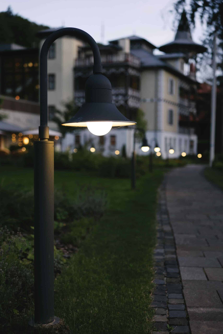
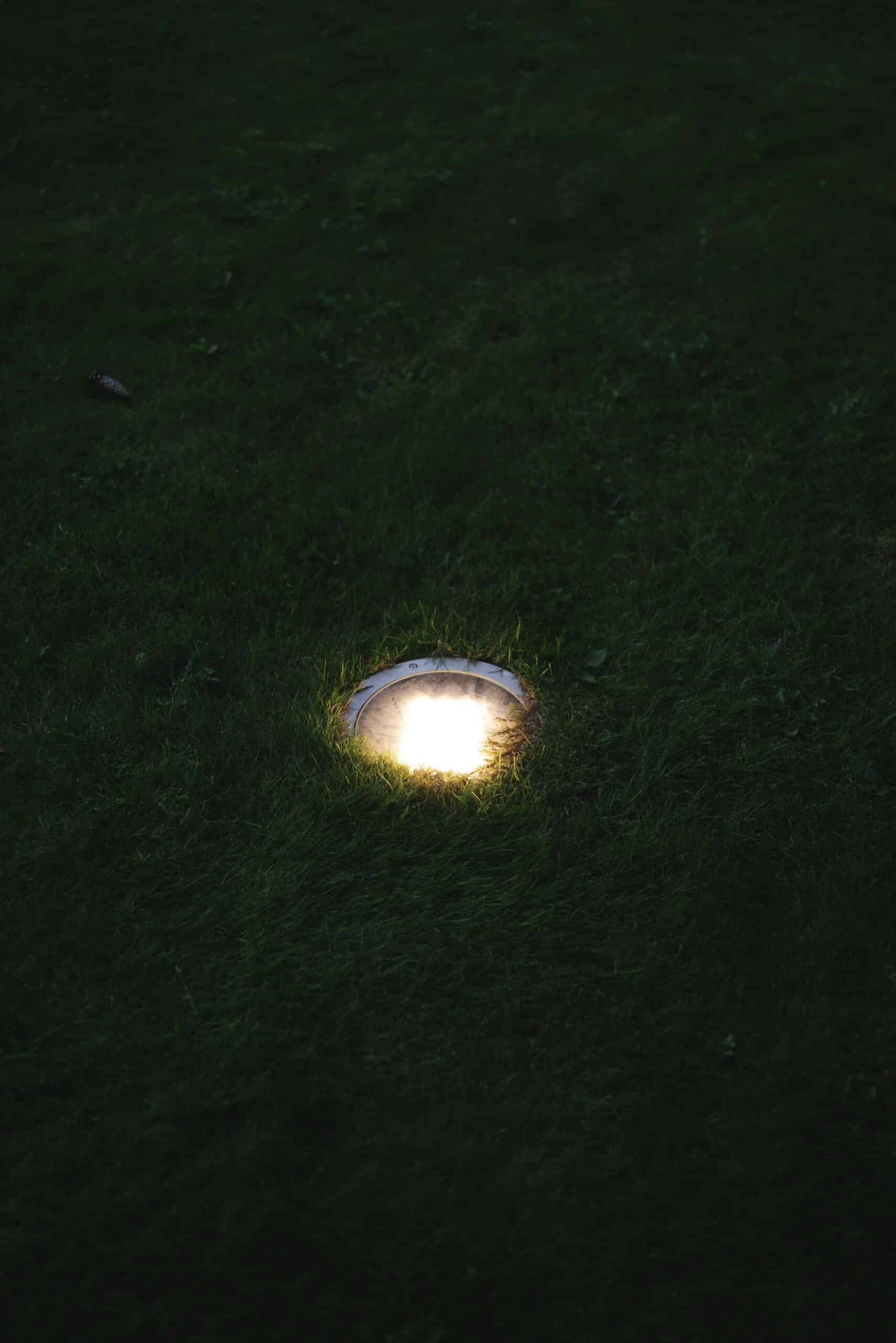
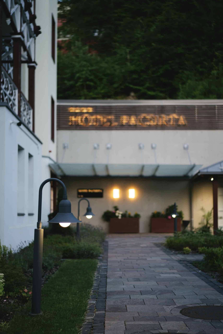
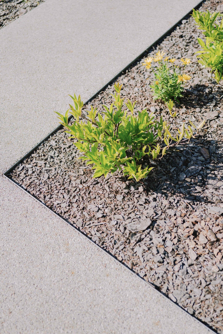
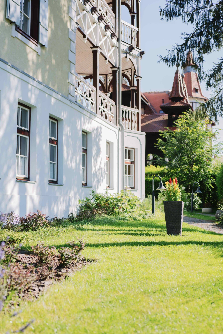

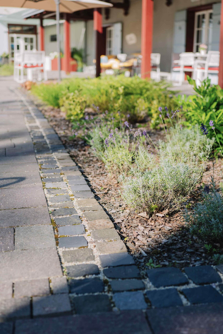
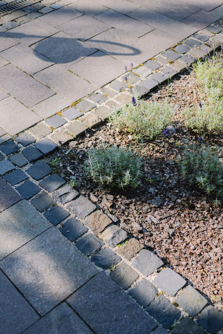
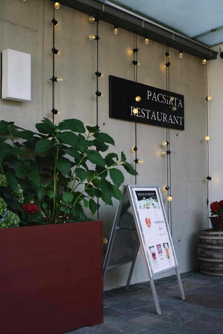
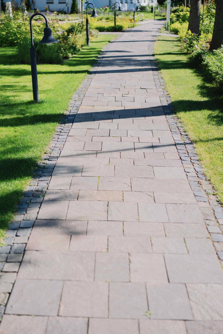

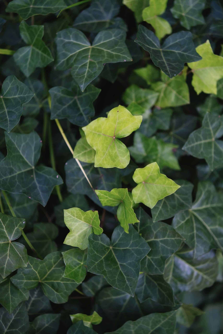
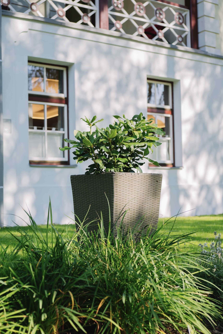
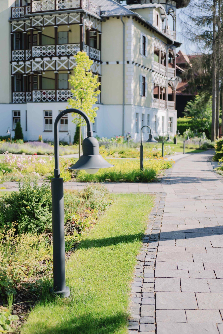
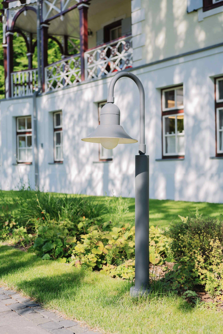
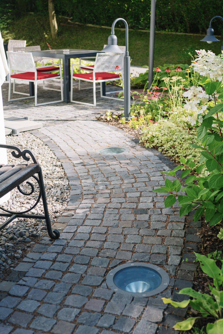
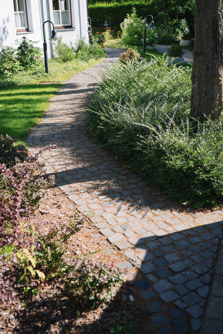

Implementation
The first step of the work was land leveling, which began with detailed surveying and large-scale earthworks. For several weeks, our task was to shape and lay the foundation of the terrain for the parking lot and garden, and with the arrival of spring, work began on the pavement for the parking area and pedestrian paths.
In parallel, we also worked on creating and delimiting the green areas of the garden, as well as preparing a stabilized surface.
As the work progressed, the team expanded—at one point, nearly a hundred people were working simultaneously to complete the garden on time.
Plants started arriving one after another, and each was placed according to a precise plan, followed by the laying of turf, which was preceded by the careful installation of the irrigation system.
Even after the handover, we closely observed how the garden functioned, how the plants behaved, and how the atmosphere of the garden was received by the guests.


